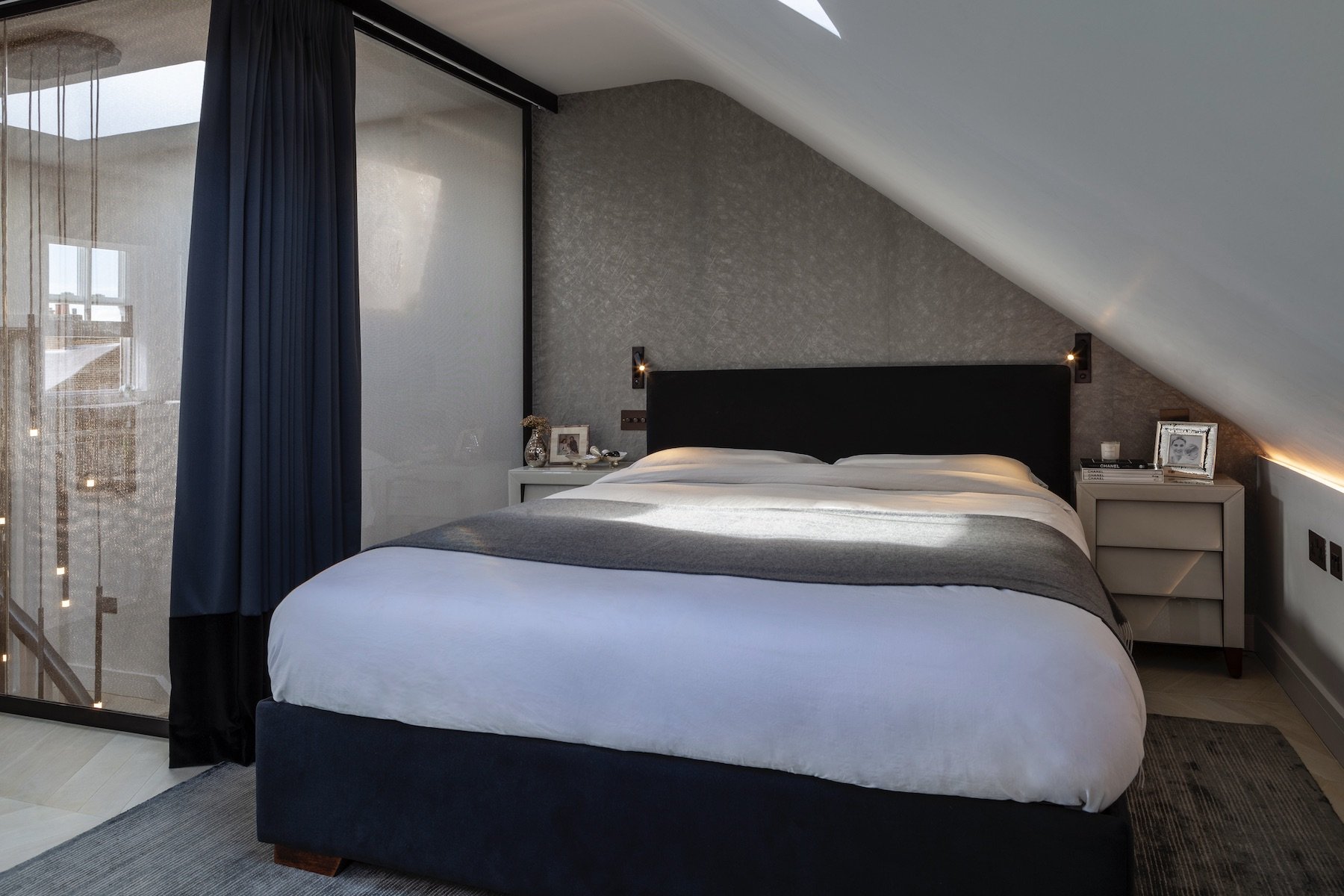
CHISWICK
LONDON
Extension, full renovation and decoration of a west London duplex apartment for a private client. We were tasked with designing the attic conversion, where created a bedroom that looked over the staircase and used glass with a subtle golden weave to soften the effect. We also added an ensuite bathroom and reconfigured the floor below to move the kitchen to the centre of the home.
“We loved working with you and being involved in the whole design process. The end result is amazing, we never dreamed our apartment could look like this. Everyone who comes here loves it!”
-Chiswick client









